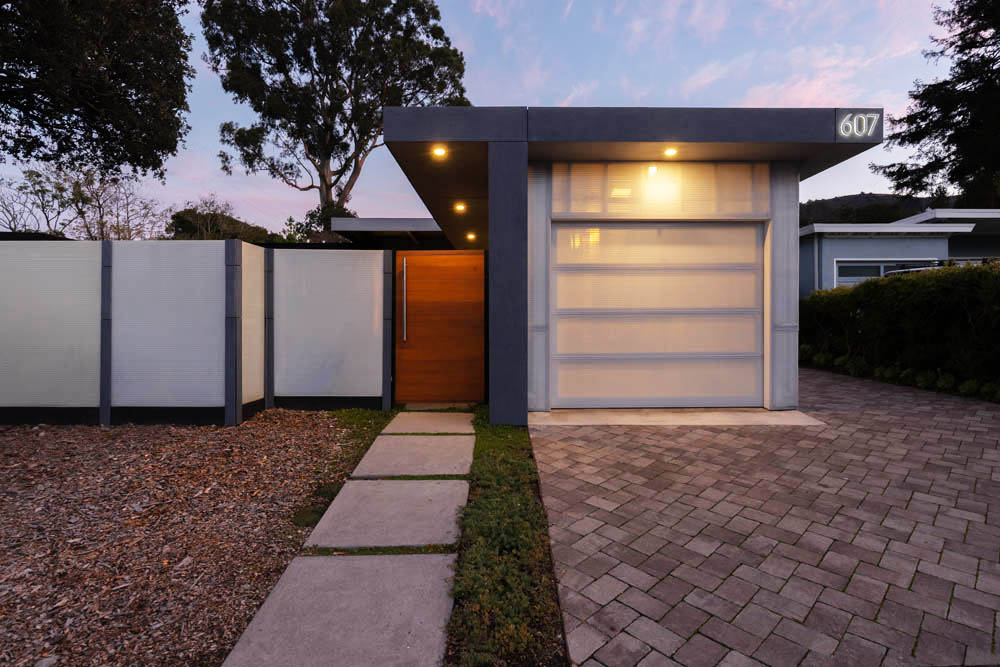Rethinking California – DNM Architecture extends Partnership with Wellmade to custom panelized homes designed to withstand extreme climate conditions.

California – DNM Architecture is proud to announce an expansion of its collaboration with San Leandro, CA-based Wellmade Design Build. By extending our offerings with Wellmade to include safe, smart, and fire-resistant semi-custom panelized homes, DNM Architecture is making building – or rebuilding – easier for homeowners than ever before. Based upon Wellmade’s proven system […]
Building a Fire-Resistant Home: Strategies taken from DNM’s Deer Park House in California

While no home can be entirely fireproof, the risk of fire can be significantly reduced through strategic design and material choices. These choices are often referred to as “hardening” a home against fire.
Petaluma Pastoral

Our Petaluma Pastoral project by is an ongoing multi-phased endeavor for a happy client. Set on 4.5 acres of picturesque rolling farmland, two buildings have been completed so far, and a third is in the design phase. As visitors arrive at the site, they are greeted by an amazing rural modern “structure.” In fact, the […]
New Rules Mean Adding an ADU to Your California Home is Easier Than Ever

Accessory Dwelling Units or ADUs may seem like a very new and different type of housing, but the term ADU actually refers only to the home’s legal status, not its physical characteristics. Small houses and apartments, whether called Granny units, In-law suites, cottages, Tiny Homes or just studios, have existed as long as there have […]
Formed by the Land

Just north of San Francisco, a long-vacant lot was defined by a V-shaped, natural drainage swale through its center, effectively dividing the land in half. The site’s natural topography simultaneously presented a challenge and an incredible opportunity for a unique modern home build with an amazing view of Mt. Tamalpais and nearby hillsides. From the […]
DNM Architecture is Part of the 2030 AIA Commitment.

Becoming a 2030 signatory is a commitment to addressing one of the biggest challenges of the 21st century and becoming a leader in fighting climate change. According to AIA surveys, 2030 signatories are more likely to value energy efficiency and to use energy modeling than other architects. We are also more likely than their peers […]
Views From A Sonoma Hillside

David was a dream to work with. He really listened to our descriptions of what we wanted including a modern aesthetic. We went through multiple iterations, during which his facility with CAD architecture software was very helpful along with his other skills. We interviewed 3 architects including David. One thing his references all said, which […]
Potential in Palm Springs

This gorgeous, albeit currently unbuilt, DNM Architecture-designed home recalls the beauty of 1950’s Desert Modern style and brings it to the 21st century with better design sustainability and higher energy efficiency. Originally designed for a technology executive, the 4,500 square foot custom home was meant to live at the end of a quiet cul-de-sac in […]
Mid-Century Modernized

When Lise and Vincent decided to move on from the successful vineyard and 5,600 square foot home in Sonoma, they felt it was time to downsize and move closer to the city. When they started house shopping, unlike many prospective homebuyers, they intentionally sought out a renovation project – specifically, a Mid-Century Modern home that […]
Experiments in Design

The home of this architect and artist couple is a continuously evolving laboratory. +Read the DWELL article then come back for a longer look. Architect David Marlatt, AIA (principal, DNM Architecture) and his wife Sarah Burgevin, a ceramics artist and teacher, bought what could be kindly considered a “fixer upper” in 2014. The original structure […]
