Living and working in California, mixing the inside with the outside is ubiquitous and feels kind of obvious. Why wouldn’t you open your house to the outdoors? But this was not the case until less than 100 years ago and is still not common in much of the world where climates are harsher. This fluidity – made possible by a generally mild climate – has a practical side of expanding space but also presents an attractive ambiguity. The goal isn’t just to open up a room to the outside, but to create a third space that defies clear definition—a place that is simultaneously inside and outside. This ambiguity challenges our traditional understanding of a building as a rigid, contained box separate, protecting us from the outside world. It operates on a few levels.
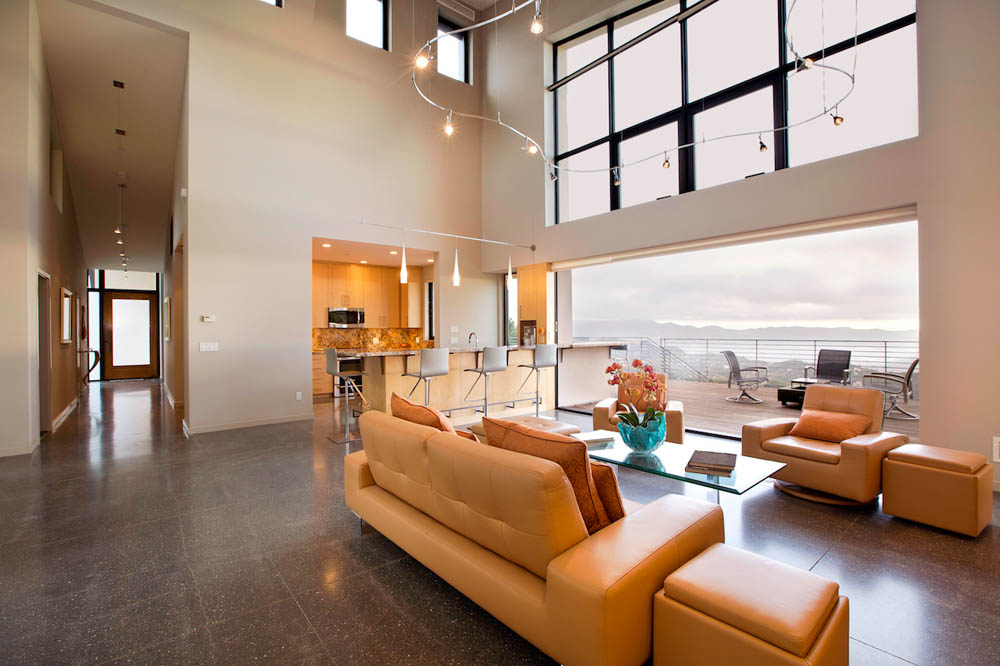
Sonoma SIPS House, DNM Architecture
It challenges our binary thinking. We’re taught to see clear boundaries: This is the inside, and that is the outside. Indoor/outdoor architecture intentionally confuses this distinction. When a large glass wall slides away, what was once a protected interior becomes a breezy “exterior” space, and the garden beyond feels like an extension of the living space. The space is neither one nor the other; it is both. This “both/and” state is the essence of ambiguity.
It creates a “third space.” The transition between indoors and outdoors is no longer a doorway to be crossed quickly. Instead, it is an intentional “third space.” Think of a covered patio, a loggia, or a screened-in porch. These areas are not fully indoors nor are they fully outdoors and are defined by a real or implied roof. This liminal space is an ambiguous zone that allows for new types of human activity and interaction with the environment. You are in nature but tethered to the security of your shelter.
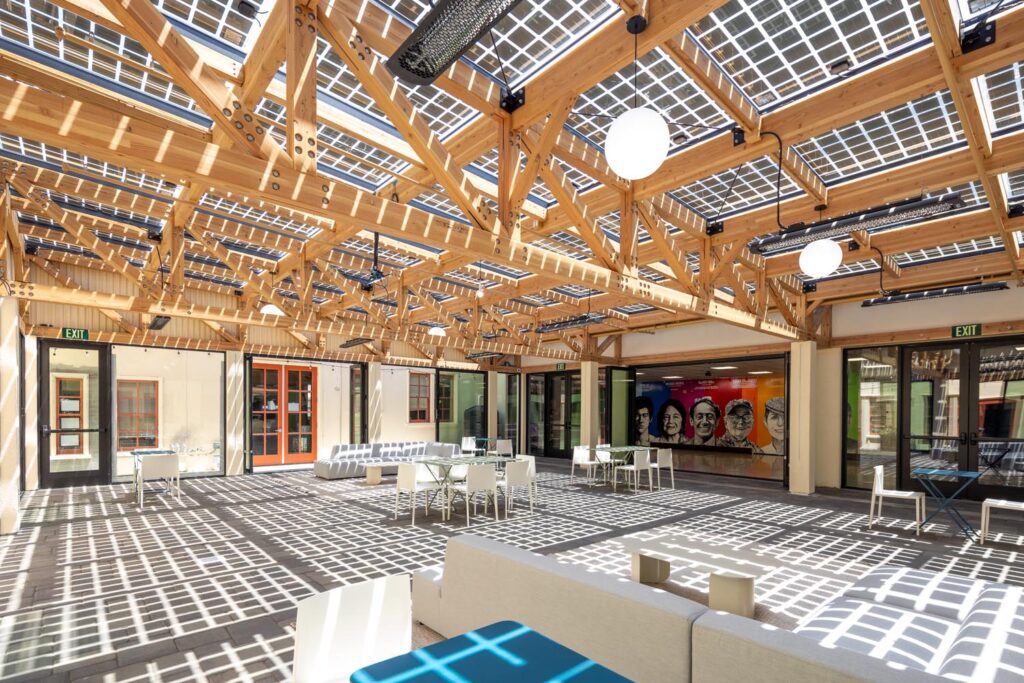
It’s an ever changing and subjective experience. On a clear day, sunshine enters and the lines between inside and out feel blurred. On a rainy day, the glass doors may be closed, re-establishing the boundary, but the visual connection remains, reminding you of the outdoor world just beyond the glass. The perception of “inside” and “outside” is in constant flux, depending on the weather, the time of day, and how the space is being used. The character of the interior space fluctuates with the changing conditions of the exterior.
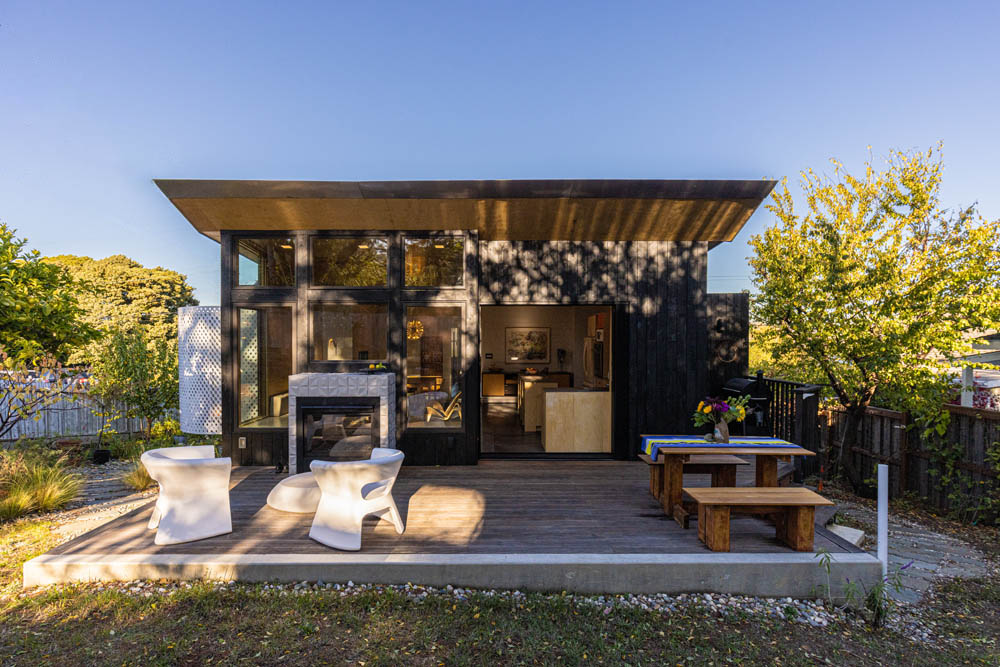
Sausalito Modern Update, DNM Architecture
It’s “taming nature” by inviting it inside your home. Extending the inside to incorporate the outside is the most common approach, but integrating outside elements, like trees, water and even big boulders into an interior space creates a visual connection and a similar ambiguity as an outdoor space.
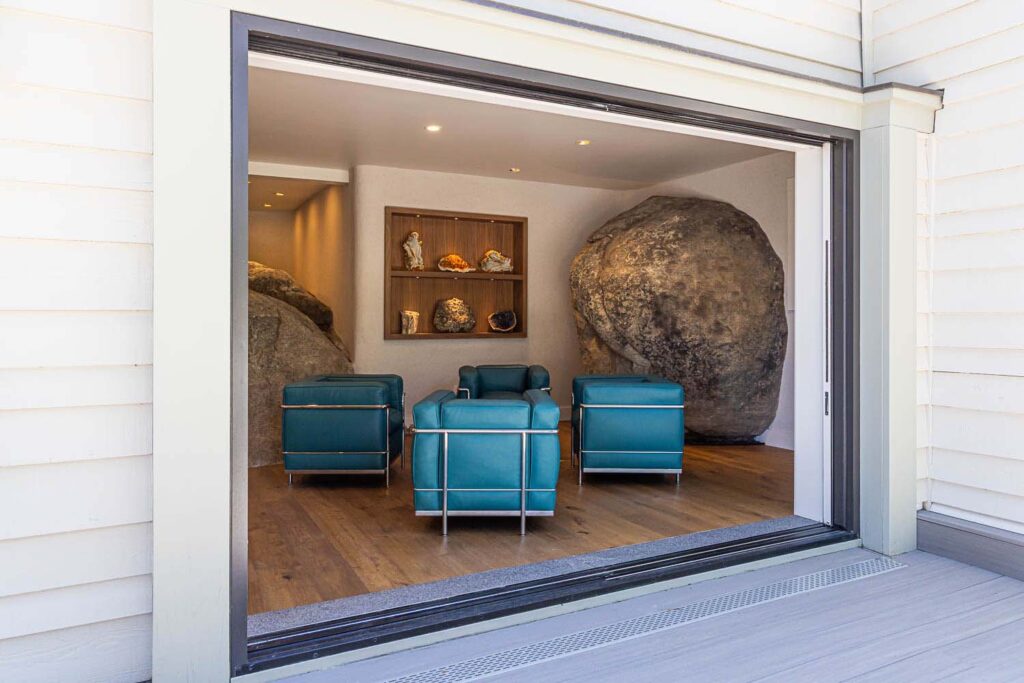
Bold Tahoe Lodge Transformation, DNM Architecture
Architects use some specific design strategies to foster this sense of ambiguity:
Material Continuity: Using the same flooring, ceiling, and wall materials inside and outside, creates a visual deception and transition. A living room’s stone floor extending out to the patio makes the mind see it as a single surface, even though it spans a boundary. This visual cohesion makes the transition feel almost nonexistent.
Minimalist Detailing: To reduce the visual barrier, architects use minimal frames or no frames on doors and windows. Pocket doors that disappear into a wall cavity are a prime example. The complete absence of a visible frame removes a signifier of a boundary, reinforcing the idea that the two spaces are one.
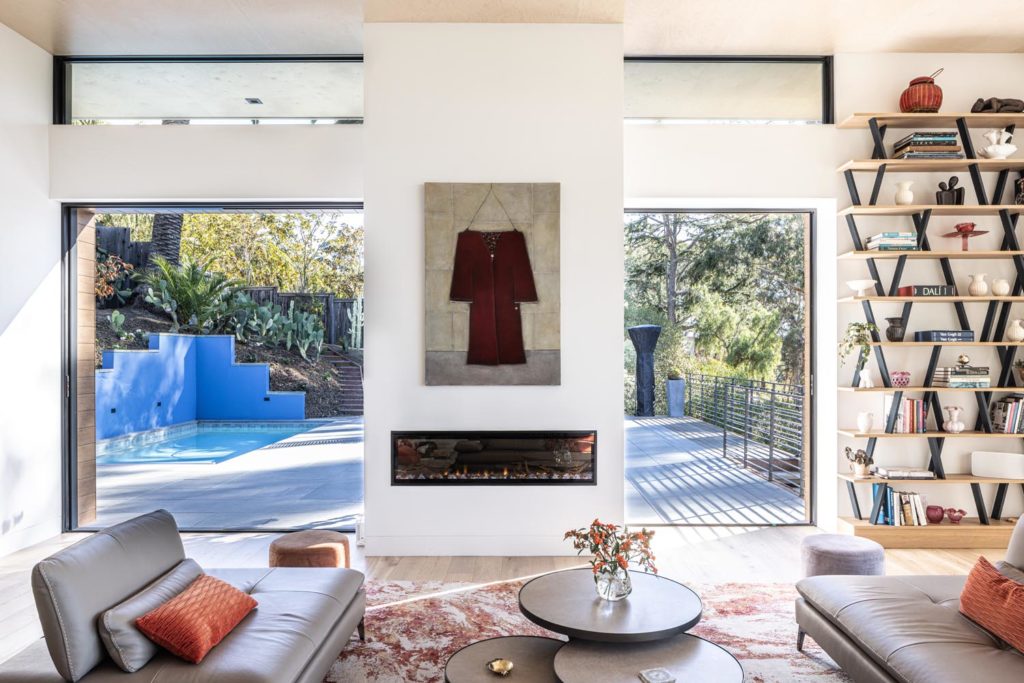
Deer Park, DNM Architecture
Pergolas, trellis, porches, and engawas: Semi-enclosed outdoor “rooms” exist in many architectural traditions. The engawa, with deep roots in traditional Japanese architecture and deep covered verandas that wrap around houses in the south, are perfect examples of a blurred line, a space that is both part of the house and part of the garden, where one can sit and experience the elements without being fully exposed to them.
Successful indoor/outdoor architecture can be as large as a glass covered student pavilion or as small as a shower connected to a private garden. It can be both functional and poetic. It’s not about ignoring the reality of the boundary but making that boundary ambiguous, encouraging a “dialog” between indoor and outdoor, between people and nature. This allows the occupant to engage with nature in a way that feels simultaneously intimate and safe, creating a richer, more complex, and ultimately more human experience of space.
