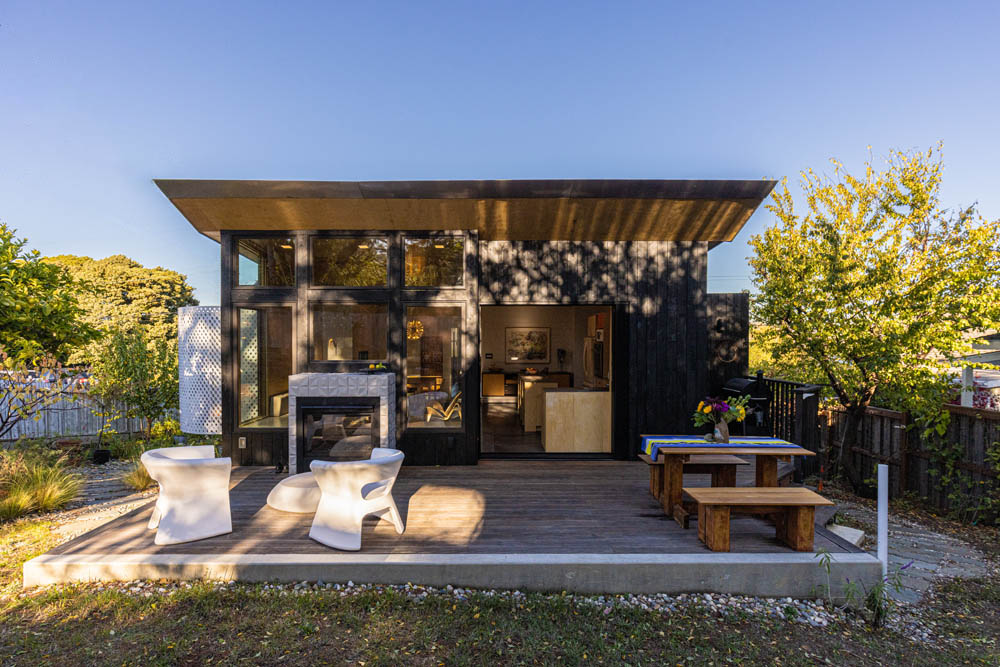
Location: Sausalito, CA
Program: Remodel and modern addition to a vintage Sausalito cottage
Area: 1535sf + 570sf garage & basement
Images: James Leasure / MA+DS
Structural Engineer: Puns & Associates
Read our Long-Form Blog Post
View Plans
Sausalito Modern Update Media Coverage:
DWELL
Architectural West
Architizer
Sausalito Modern Update
Situated in Marin County, north of San Francisco, the original home, framed and clad in Redwood, dates from 1906 and was originally sited on hillside land closer to Richardson Bay. The US Army arrived in 1942 to create the vast Marin Shipyards, consuming entire the neighborhoods, and the original house was moved to its current corner lot in a quaint neighborhood in Sausalito and a pair of poorly built rear porches added.
Consuming just 875 square feet when purchased by the current owners, all of the living spaces were on one floor above a single-car garage and an unused crawl space. The first phase of the renovation removed cheap wallboard carpet and other finishes installed by an egregious landlord. The original Redwood tongue and groove paneling was exposed and finished in white. Lighting was updated, and a new hardwood floor was installed on top of an earlier vinyl floor.
During the second phase, the entire crawlspace area under the home was excavated for a new 400 square foot guest studio and full bathroom that provides added living space and seismically upgraded foundations. The dilapidated front porch was rebuilt to match the original design. For the privacy of both homeowner and guests, the new space has its own front entry and no internal stairs.
Phase 3 of the serial remodel included a new primary bathroom featuring a perforated aluminum privacy screen to protect an open shower and private garden. A new standing seam metal roof replaced the shingle roof and provided rigid insulation. Solar panels were added.
The final and largest phase removed the two porch extensions and added a contemporary kitchen/dining/family room, laundry and additional bathroom on the east side, wrapped in perforated metal. A gentle counterpoint to the white clad original cottage, the new space opens to the rear yard with expansive glass, a pocket sliding door and see-through fireplace. Clad in blackened Cedar boards to contrast with the white cottage, the new addition’s roof slopes slightly upward towards the southwest-facing backyard to expand the view and capture as sun as well as channel rainwater to a 750-gallon tank in the basement where is used for landscape irrigation.
Each expressing domestic shapes and materials in its own manner, the addition and the cottage are engaged in a polite dialog between old and new, retaining their respective identities and reflecting their epoch. History is respected but not mimicked, all the better to appreciate it. The new parts of the house are expressed as such, and their design represents the current lifestyles and needs of their occupants. The renovated house metaphorically lives in its modern world while retaining its roots in the past.
